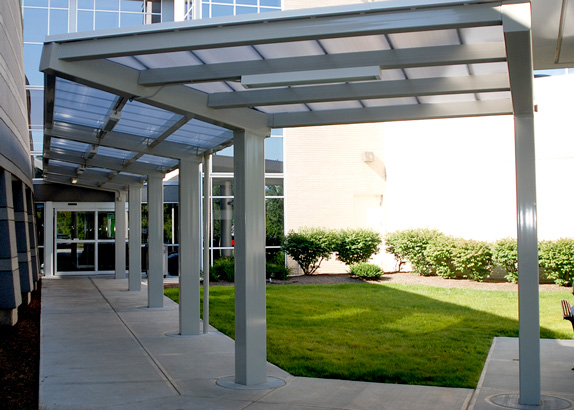
Pre-engineered steel buildings (PEB) are generally factory-built steel housing unit which is designed and fabricated using best suited pool of raw materials available from all sources and manufacturing methods that efficiently satisfies a wide range of structural and aesthetic design requirements.
The primary framing structure of a pre-engineered building is an assembly of I-shaped members, often referred as I-beams. In pre-engineered buildings, the I-beams used are formed by welding together steel plates to form the I-section. The I-beams are then field-assembled (e.g. bolted connections) to form the entire frame of the pre-engineered building. Framing members can be tapered (varying in web depth) according to the local loading effects. Larger plate dimensions are used in areas of higher load effects. Other forms of primary framing can include trusses, mill sections rather than three-plate welded, castellated beams, etc. The choice of economic form can vary depending on factors such as local capabilities (e.g. manufacturing, transportation, construction) and variations in material vs. labor costs.
Cold formed Z-shaped and C-shaped members may be used as secondary structural elements to fasten and support the external cladding. Roll-formed profiled steel sheet, wood, tensioned fabric, precast concrete, masonry block, glass curtain wall or other materials may be used for the external cladding of the building. In order to accurately design a pre-engineered building, engineers consider the clear span between bearing points, bay spacing, roof slope, live loads, dead loads, collateral loads, wind uplift, deflection criteria, internal crane system and maximum practical size and weight of fabricated members.
While pre-engineered buildings can be adapted to suit a wide variety of structural applications, the greatest economy will be realized when utilizing standard details. At MCE, we efficiently design pre-engineered building which is lighter than the conventional steel buildings by up to 30%. These lighter weight equates to less steel and a potential price savings is gained in structural framework.
A warehouse is a commercial building mainly used for storage of goods. Conventionally, warehouses used to be made from non-steel materials such as sand crates. However, modern technology in steel structure fabrication and installation has reduced overall costs while concurrently increasing significantly the life-span of warehouses constructed using steel-members. MCE steel warehouse structures provide a durable, affordable and fit for purpose warehouse crafted to suit client specification or requirements. Over the years, we have acquired profound experience in fabricating, transporting and installing of different size of warehouse.
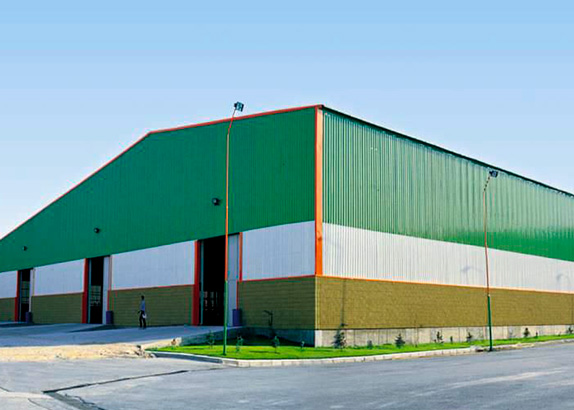
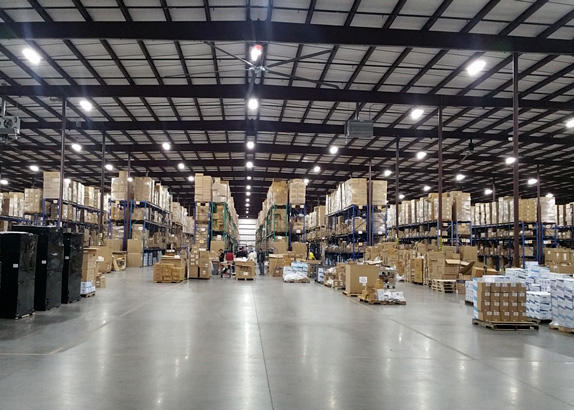
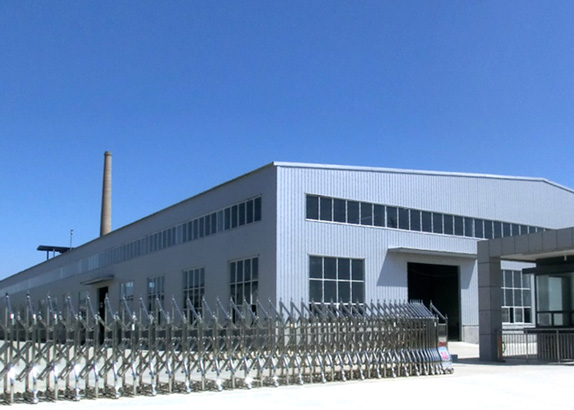
A pre-engineered factory building is a steel housing unit which is designed and fabricated using best suited pool of raw materials. These types of buildings are mainly used to house processing equipment and machinery. MCE steel factory structures provide a durable, affordable and fit for purpose factory building crafted to suit client specification or requirements. With over sixteen years’ experience in the industry, one can be assured of efficiency when it comes to pricing and quality that is second to none.
Fuel retail service station canopies are pre-engineered steel structure unit design and fabricated using best suited pool of steel raw materials. The purpose of this canopy is to provide shelter that cut away rain and sunshine from reaching fuel dispensers, attendants and customers. MCE is the leading manufacturer of fuel retail service station canopies in Ghana. Since inception, we have designed, fabricated and installed over 200 canopies for various oil marketing companies. With these experience, one can be assured of efficiency when it comes to pricing and quality that is second to none.
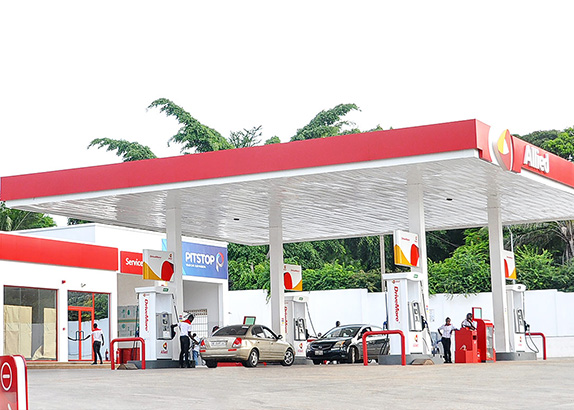
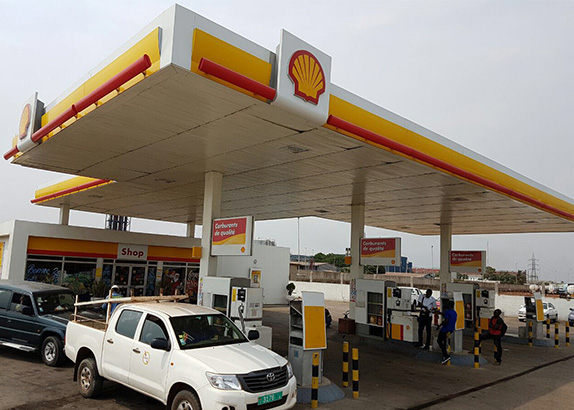
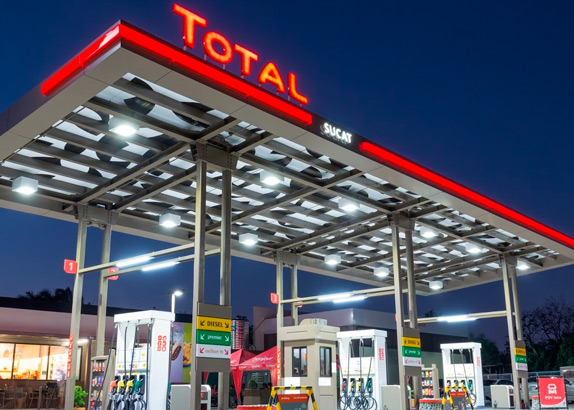
Multi-storey car park is a pre-engineered steel housing unit which is designed and fabricated using best suited pool of steel raw materials. These types of steel housing unit are mainly used as a multi-floor garage for parking of vehicle. MCE multi-storey car park provide a durable, affordable and fit for purpose where portability is required. With over sixteen years’ experience in the industry, one can be assured of efficiency when it comes to pricing and quality that is second to none.
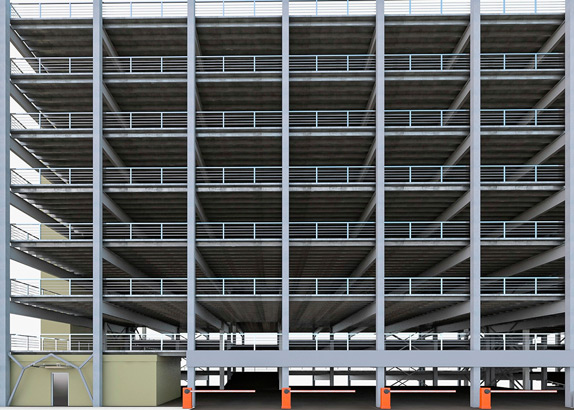
Conventionally, trusses were made from non-steel materials such as wood which did not allow it to cover a very large span. However, modern technology in steel structure fabrication and installation has made it possible to construct trusses with steel-members which cover larger spans without any intermediate support. This reduces overall costs while concurrently increasing significantly the life-span of these steel trusses. For a durable, affordable and fit for purpose trusses crafted to suit client specification or requirements, your one stop should be Metal-Craft. Over the years, we have acquired profound experience in fabricating, transporting and installing of different size of trusses.
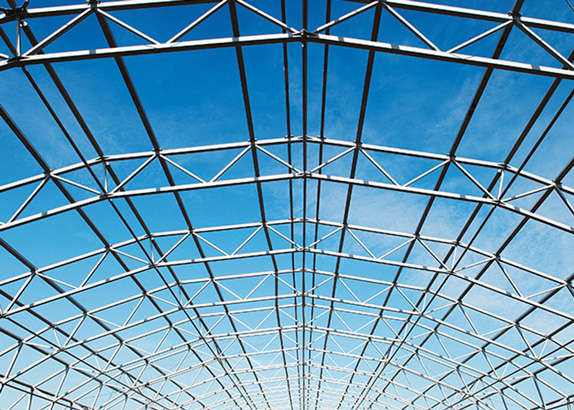
In the fabrication and erection of toll booth canopies, movement of vehicles or any other transport mechanism which causes vibrations is always considered. Toll booth canopies as the name implies are designed to house toll booths. Depending on recommendations by the clients, several designs could be made. As a company with proven excellence, we delight ourselves in the construction of multi-purpose canopies, and toll booth canopies are no exception.
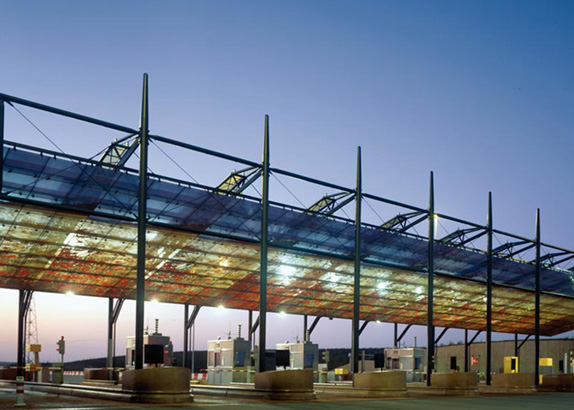
In the fabrication and erection of access control canopies, movement of vehicles or any other transport mechanism which causes vibrations is always considered. Access control canopies as the name implies are designed to house access control. Depending on recommendations by the clients, several designs could be made. As a company with proven excellence, we delight ourselves in the construction of multi-purpose canopies, and access control canopies are no exception.
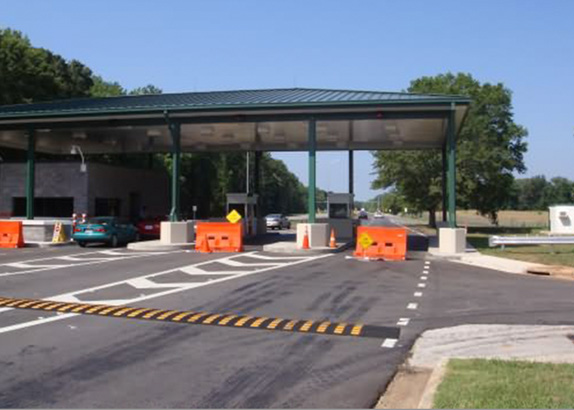
In the fabrication and erection of stair and walkway canopies, human movement and handling of goods are always considered. Stair and walkway canopies as the name implies are designed to prevent rain and sunlight from reaching people using stairs and walkways. Depending on recommendations by the clients, several designs could be made. As a company with proven excellence, we delight ourselves in the construction of multi-purpose canopies, and stair and walkway canopies are no exception.
